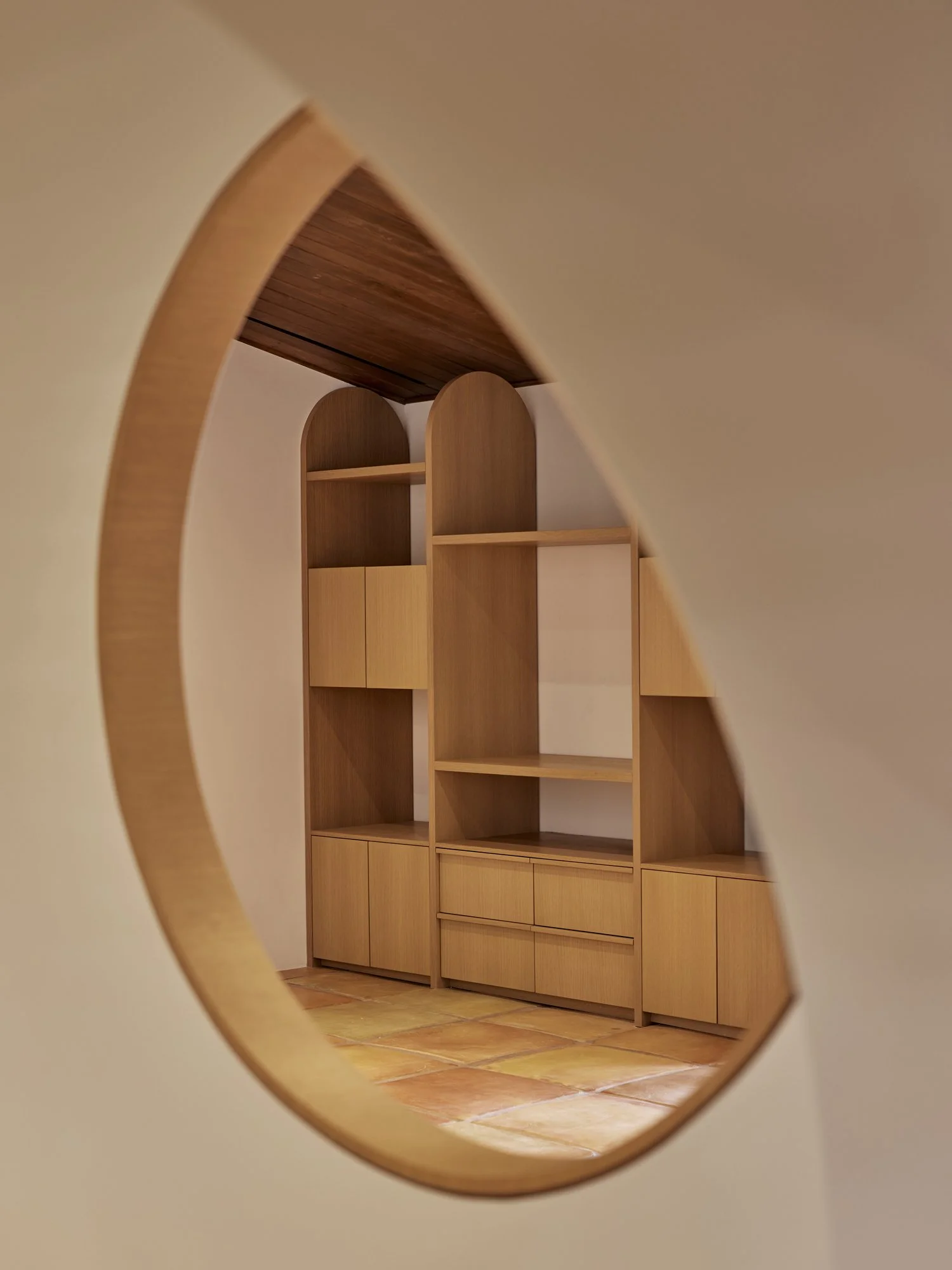Casa Rosa
Private Residence - Celebrating the Past
Sensing something special about this mid-century modern home, the new owners of this 4,200-square-foot residence in Miami sought to preserve the history and essence of the building while improving the experience. The result is a thoughtful renovation that respects the architectural identity and memory of the house’s past with a design that aligns with the house's aesthetics and enhances its magic.
A 5-bedroom, 3-bath private residence with only two previous owners, the project began as an engineering consultation and evolved into a considerate enhancement that responds to the needs of those who live in the home. In liu of a modern renovation, we sought to improve upon some of the home’s winning features while personalizing and enhancing the living experience and functionality for a contemporary family.
The design celebrates the home’s origins with a contemporary perspective, creating a ’70s-era hedonistic disco-luxe style interior with a desert palette that hearkens to Palm Springs-style modern design. The renovation establishes an interior that enhances the home’s aesthetics while comfortably incorporating the homeowners’ modern furniture pieces and materials in a mid-century structure.
Design elements and materials throughout the home were chosen to visually support the historic architecture. Organic shapes, arched doorways, geometric details, and a warm desert color palette of pink, rust, and sand create a comfortable, luxe space for the residents.
The kitchen is the true heart of this home, designed for a young family who enjoys cooking and entertaining with friends and family. Handmade saltillo floor tiles from Mexico and carpentry details in the built-in cabinetry evoke a rustic, contemporary ambiance. Light tones and architectural lighting create an open, comfortable space for people to gather at the built-in banquette and gaze through the sliding glass doors toward the lush outdoor living area.
Before the renovation, the apartment felt small and dark inside with walls blocking the views of the ocean outside. By opening up the connection between the social gathering areas and introducing natural light and warm interior finishes, the entire home feels like a breath of fresh air with beautiful views of the sea from the moment you enter the front door.
In corridors and bedrooms, the integration of rift oak wood veneers with cove lighting create warmth. Bathrooms in marble, warm lighting and modern fixtures establish the room as a calm, restful place with special elements.
The owners seek to not only be at home but to be in a comfortable sanctuary where they can connect with natural elements and lush surroundings. The living spaces throughout the home, including the family room and bar adjacent to the kitchen, incorporate materials that evoke a feeling of being in nature. A ceiling covered in wood paneling with recessed architectural lighting casts warm light on complementary birchwood built-in cabinets and shelves. Stone furniture accents and countertops bring in the coolness of the earth, especially in the wet bar lounge area. A porthole cutout in the wall with modest wood shelving within creates a modern connection between rooms.
Bathrooms in the house were designed in a disco-luxe style with modern fixtures in gleaming finishes that reflect the light. Patterned tiles in a seafoam color are applied to the walls, evoking the sparkling ocean waves of the nearby beaches. Counters in crimson marble with creamy veins complement the seafoam green cabinets, brass hardware, and modern sconce light fixtures.
Through careful construction coordination, we were able to increase the home’s value and find solutions without compromising the design intent and the client’s vision. The entire house was re-designed and engineered to be more efficient and sustainable, including new electrical, water and mechanical systems.
Project Type: Residential
Location: Miami, FL
Built area: 4,200 Sq. Ft.
Client: Private
Photography: Adam Kuehl

















