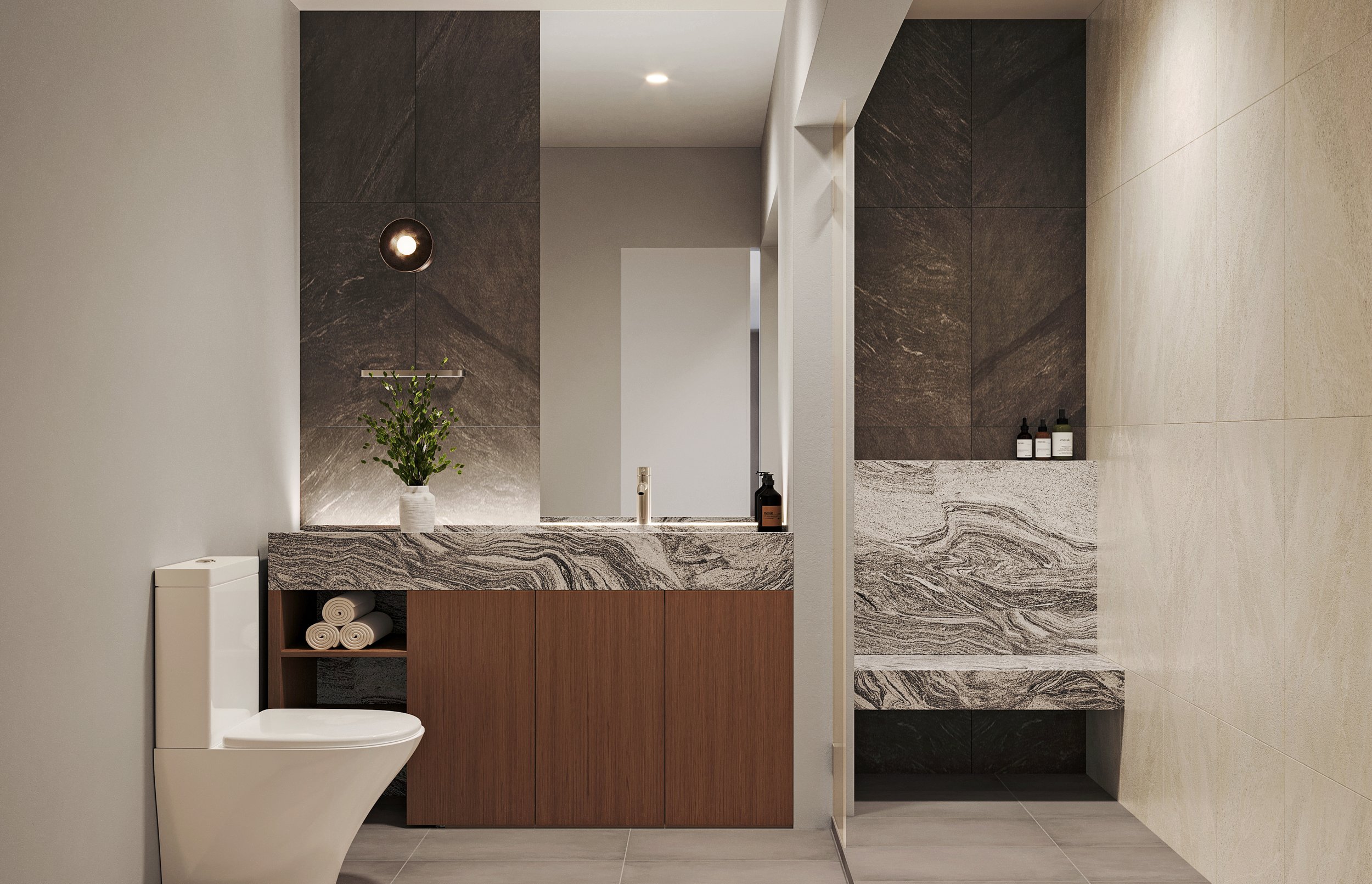Stamatis Residence
North Miami Beach, FL
A home for a worldly and well-traveled couple, the Stamatis Residence in Miami is a Mid-century modern home thoughtfully renovated and personalized for contemporary living. Built in 1977 on the bank of a canal in the trending Eastern Shores neighborhood, the home is surrounded by lush tropical flora. The structure is sound with architectural features that embody the Mid-Century Modern style. The purposeful renovation maintains the integrity of the structure and design, while modernizing and personalizing interior spaces for how the owners will make use of their home. The homeowners have traveled the world and lived in numerous far-flung locales, collecting fascinating objects and art along the way, hence earning the moniker “the house of treasures.” Add interesting lifetime careers for both and it’s apparent why they selected this property as their retirement oasis.
This renovation honors the materiality and design of the house while modernizing it with an aesthetic that provides numerous areas for the to display their collections of treasures gathered from across the globe. With minimal intervention, the updates make better use of the circulation and space planning, while minimizing the materials used throughout to create a simple, peaceful and comfortable sanctuary.
A sunken living room, an iconic feature of the time period the home was constructed, remains with a few modern updates to the materials. Throughout the interior, the use of wood, ceramic tile, stone, and natural hues accented with a palette of greens, infuse the home with calm relaxation.
Upon entering the foyer, the most noticeable feature is a modest indoor garden with a skylight near the kitchen. At some point in the home’s past, the little garden was walled in, closing it off and restricting plant growth inside. In modernizing the space, the garden’s enclosure was removed and new lush plants added, infusing the home with some biophilic design elements and creating a natural air filter for the home, and bathing the space with natural light from the skylight.
Natural oak quarter-sawn cut with wax finish accents added throughout include built-in steps and window framing, built-in shelves for displaying treasures, and a screen room divider near the kitchen and living areas. The kitchen was made light and airy to create a sense of open space for cooking and entertaining. Incorporating the owner’s large carved Chinese door into the wall as an architectural accent created an interesting focal point for the family room, adjacent to ample shelves for displaying collectibles. Dramatic theater lighting installed in the shelving sets the mood and sparks conversation with guests.
While not a very dramatic intervention, the bathrooms carry the same design language as the rest of the house. Better planning of the space, combined with carved stone hidden by wood planing, Viscount White Dual granite in black and white veins patterns, and glass that appears dark for privacy infuse a similar materiality as the other spaces. Thoughtfully designed recessed countertops in the same stone material with integrated light features add contemporary design features to the room.
Too often, homes are demolished because buyers don’t value the integrity of the architecture and original design intent. Uneducated decisions are made with minimal budgets that comprise the character of the structure and the site, and often homogenize entire neighborhoods. This renovation to modernize the house was done with minimal intervention while keeping and improving on some of the winning features of the house, such as the skylight, the sunken living room and the indoor garden. The result is a modernized and personalized oasis that honors the original architecture and establishes a better planned circulation and use of the space.
Project: Stamatis Residence
Location: North Miami Beach, FL
Area: 3,197 square feet
Status: Under Construction, expected completion Summer 2024
Architect of Record: Studio Rodrigo Buelvas
Interior Design: Studio Rodrigo Buelvas
Visualization: Studio Rodrigo Buelvas







